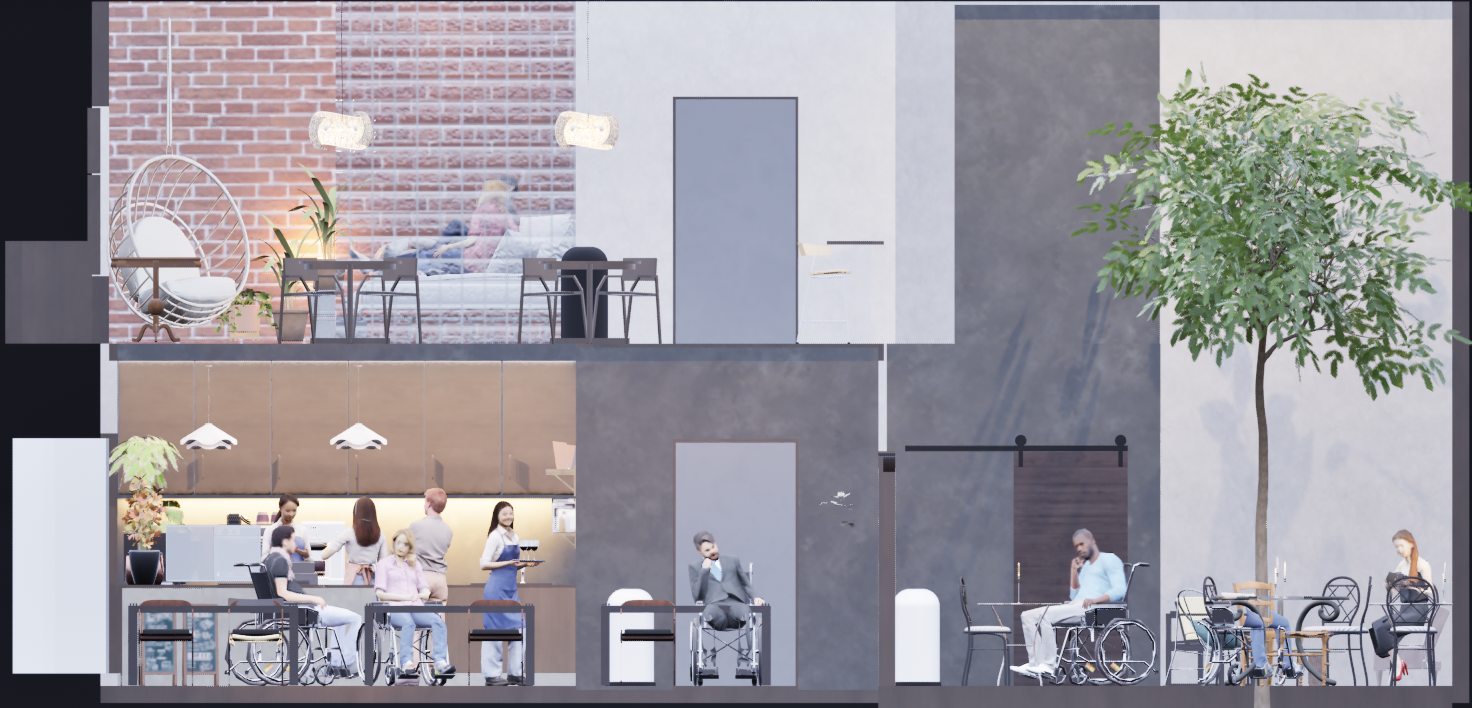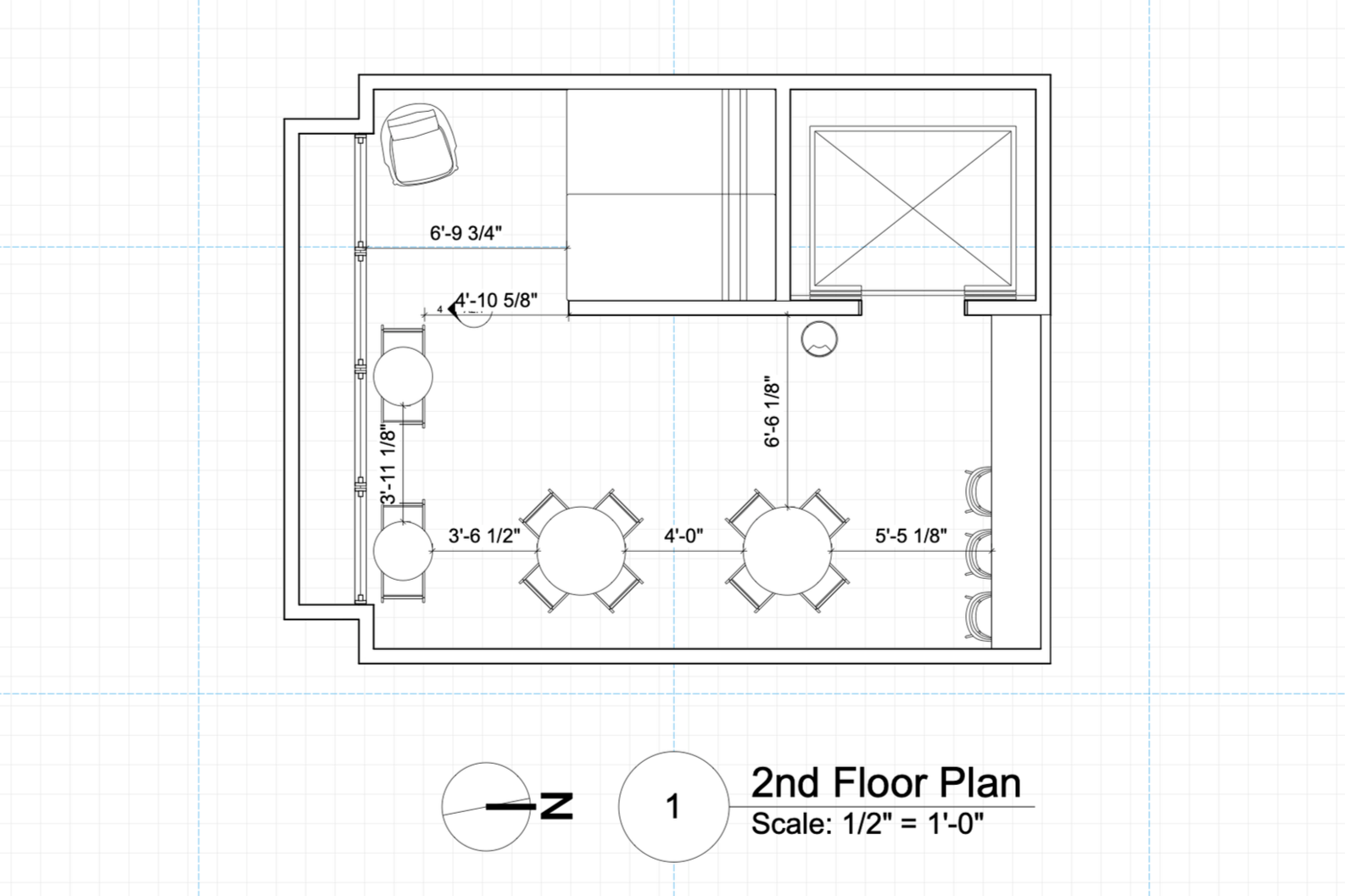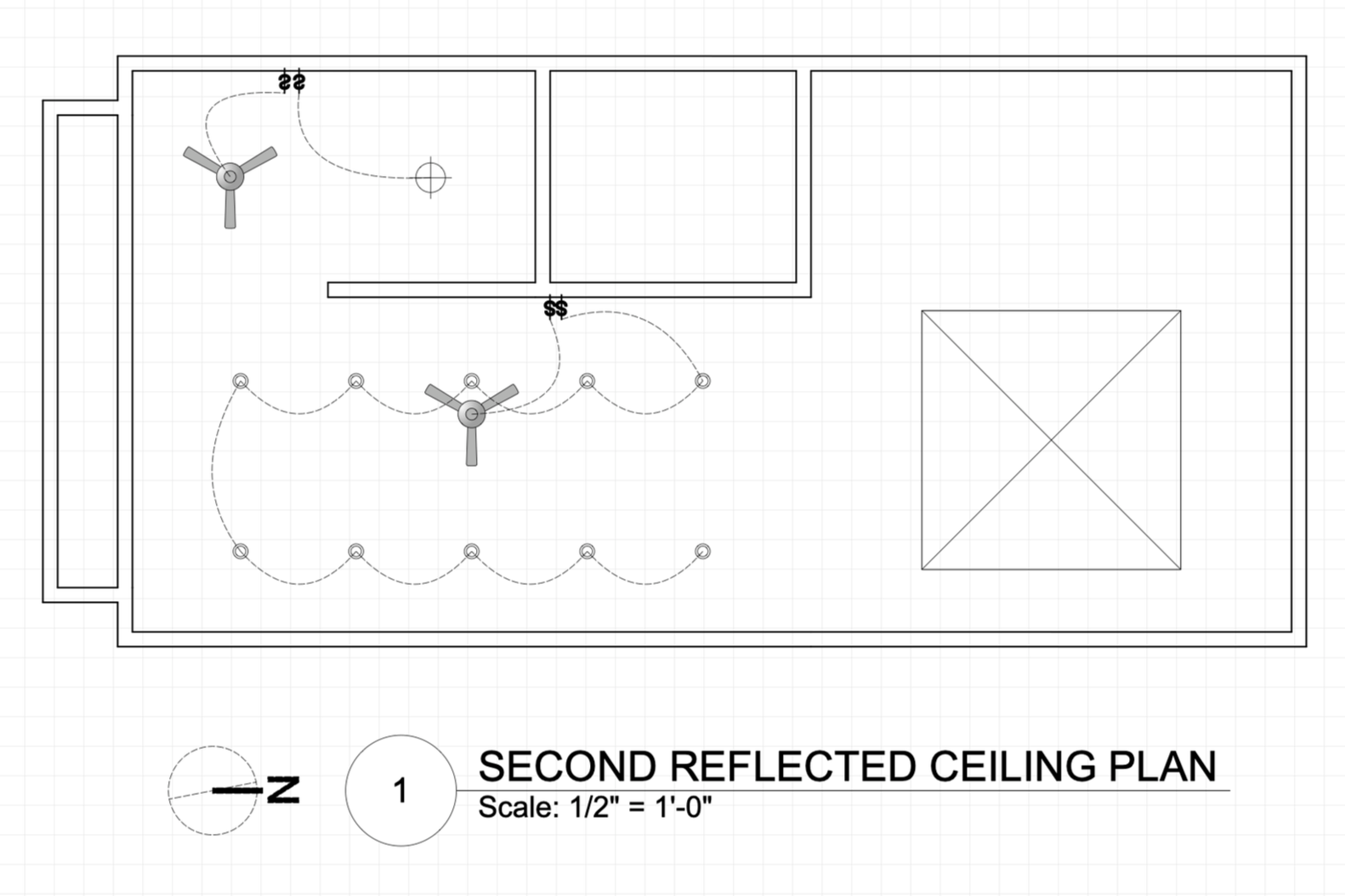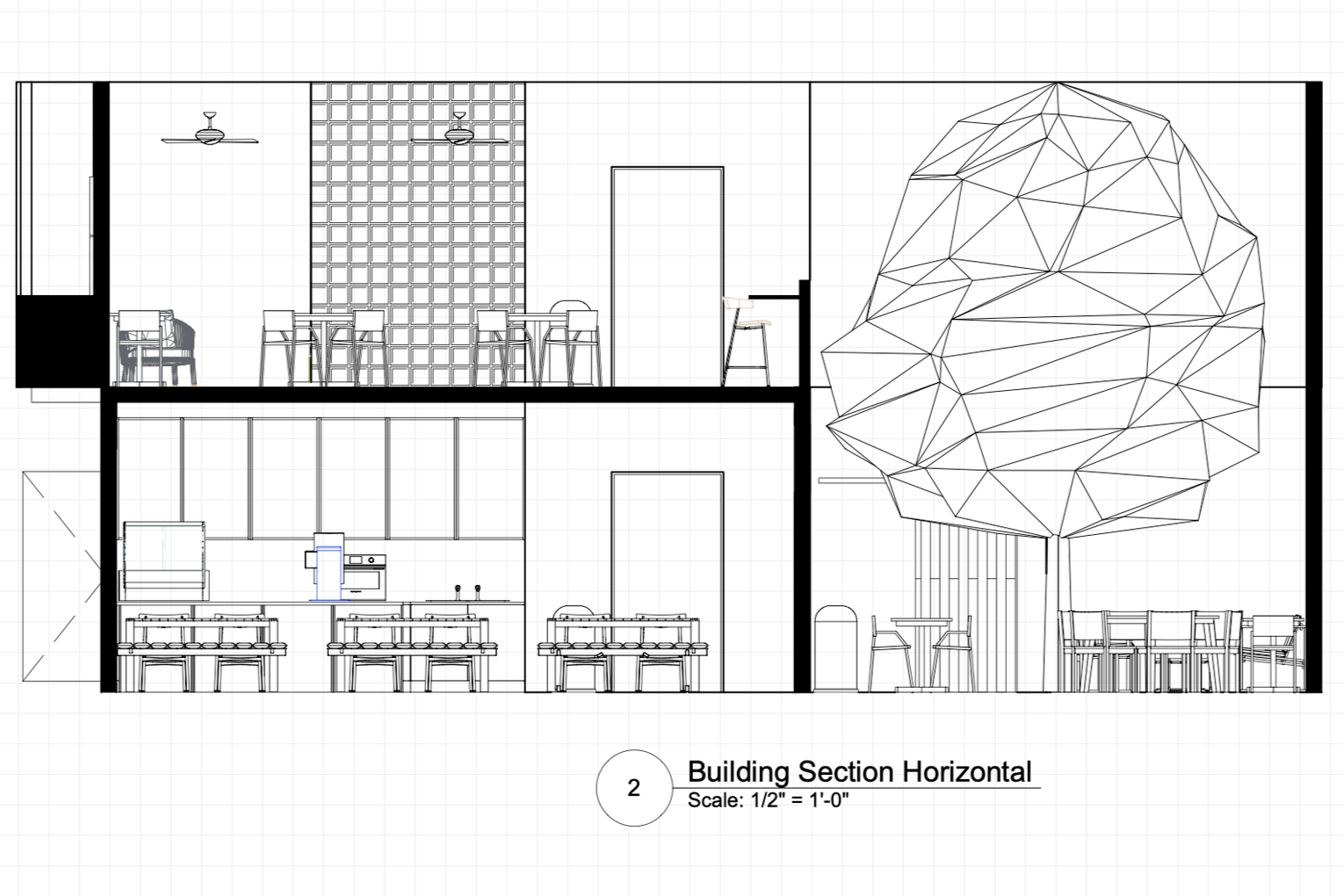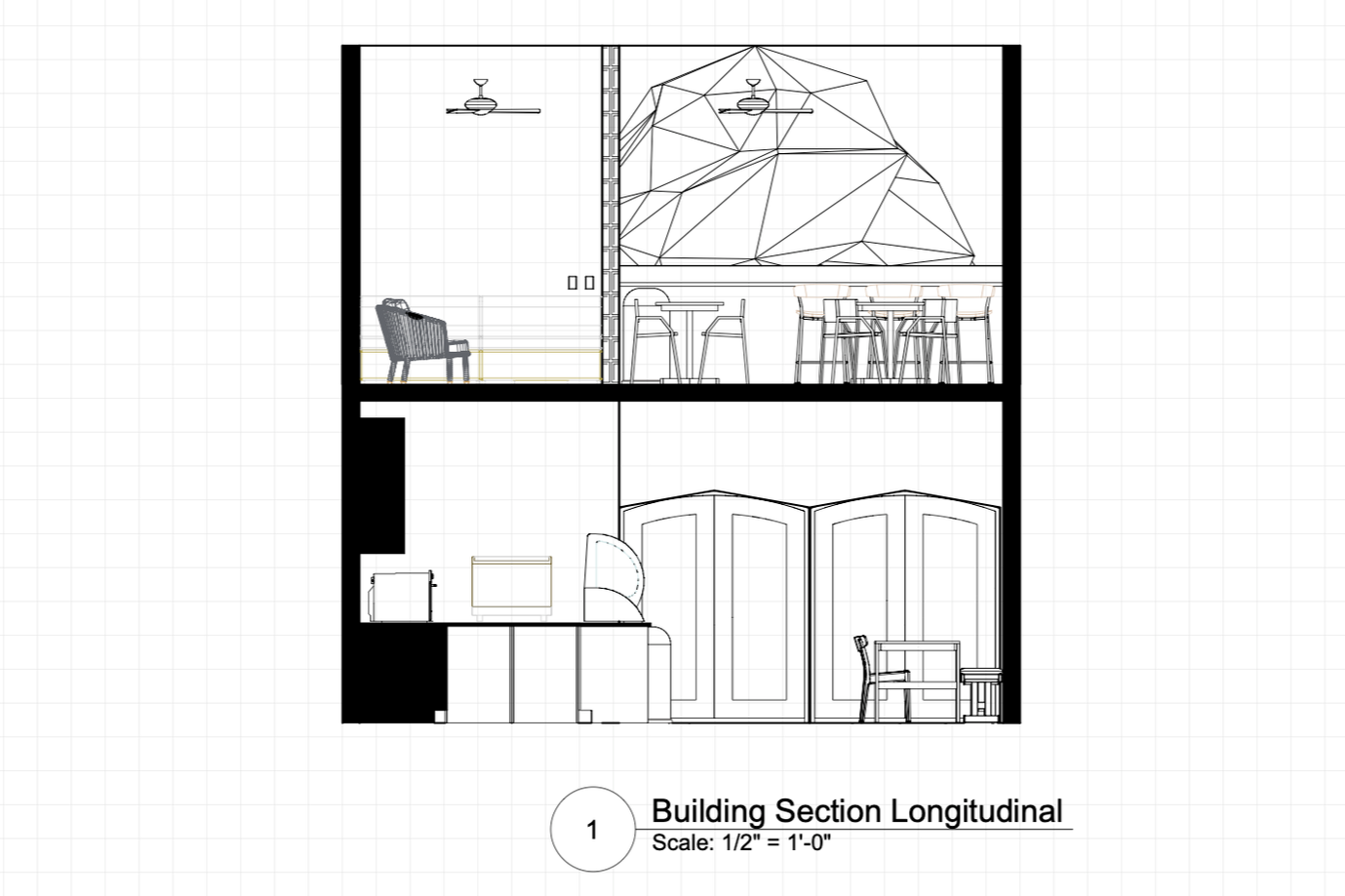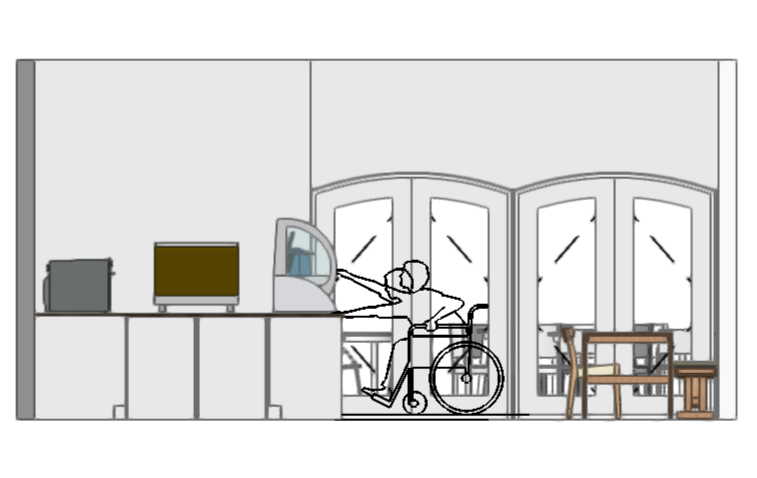Café de Fé - Radical Accessibility Project
This project focuses on creating an extreme ADA-compliant café with an emphasis on accessibility, tranquility, softness, and aesthetic design. I developed detailed floor plans, elevations, and sectional perspectives in Vectorworks, and created renderings in Vectorworks and Twinmotion to effectively communicate the atmosphere and user experience of the space.
Key Skills Demonstrated:
ADA-compliant space planning
User-centered material and furniture selection
Technical drafting (floor plans, sections, elevations) with Vectorworks
3D rendering with Vectorworks & Twinmotion
Drafting and Rendering
Café de Fé Final Concept Presentation
UC DAVIS - DES134b- Intro interior design - spring 2025


